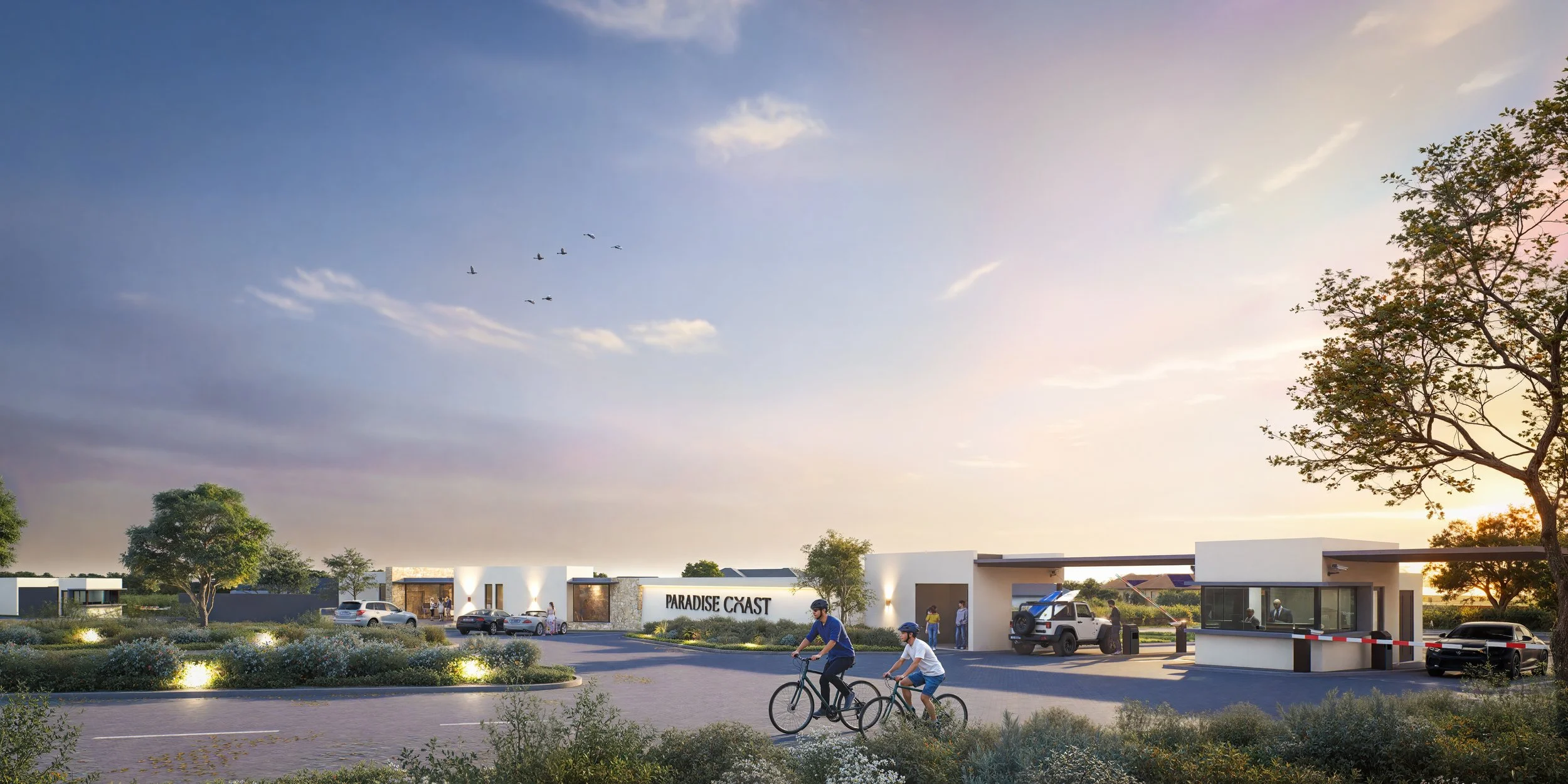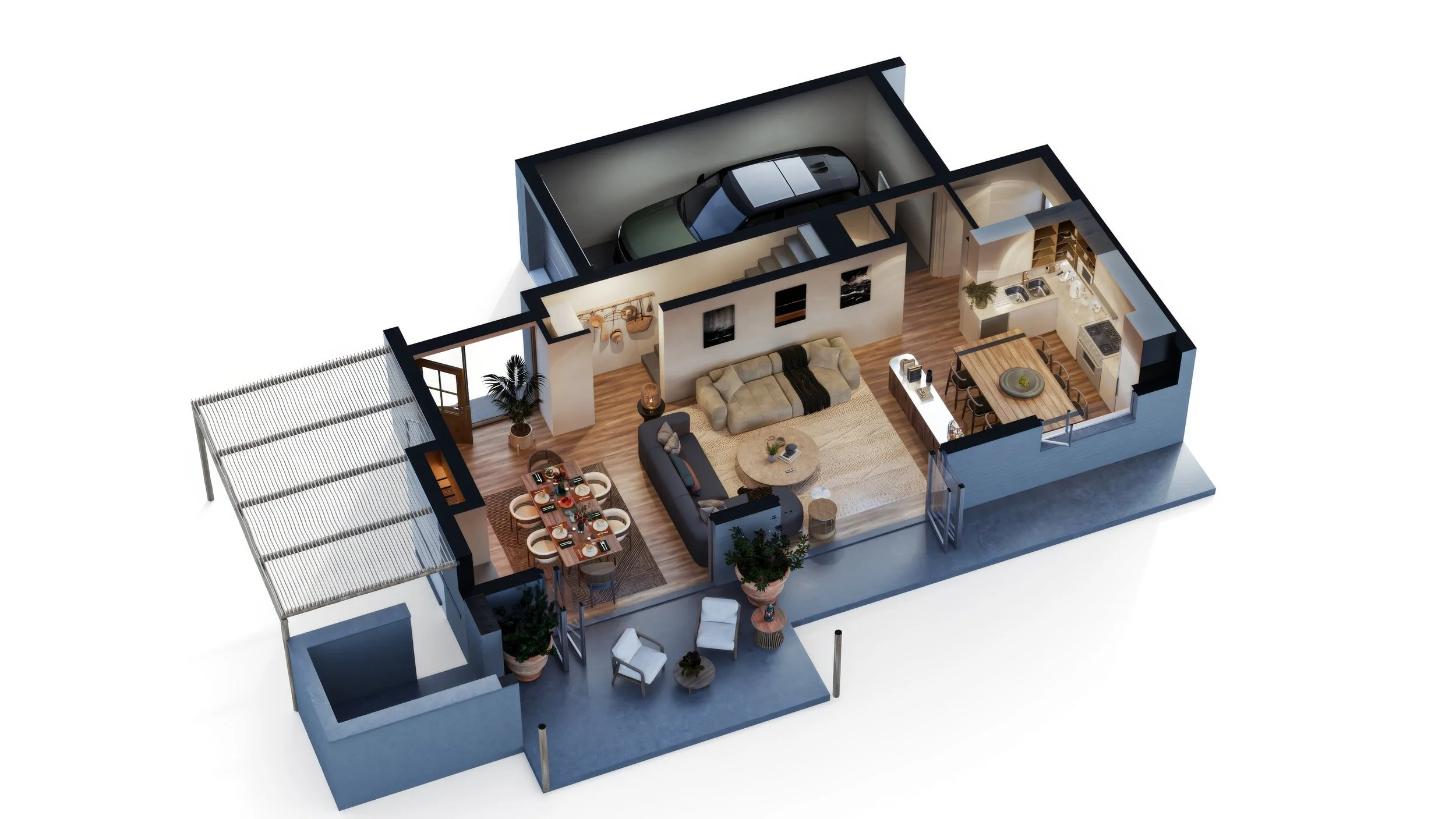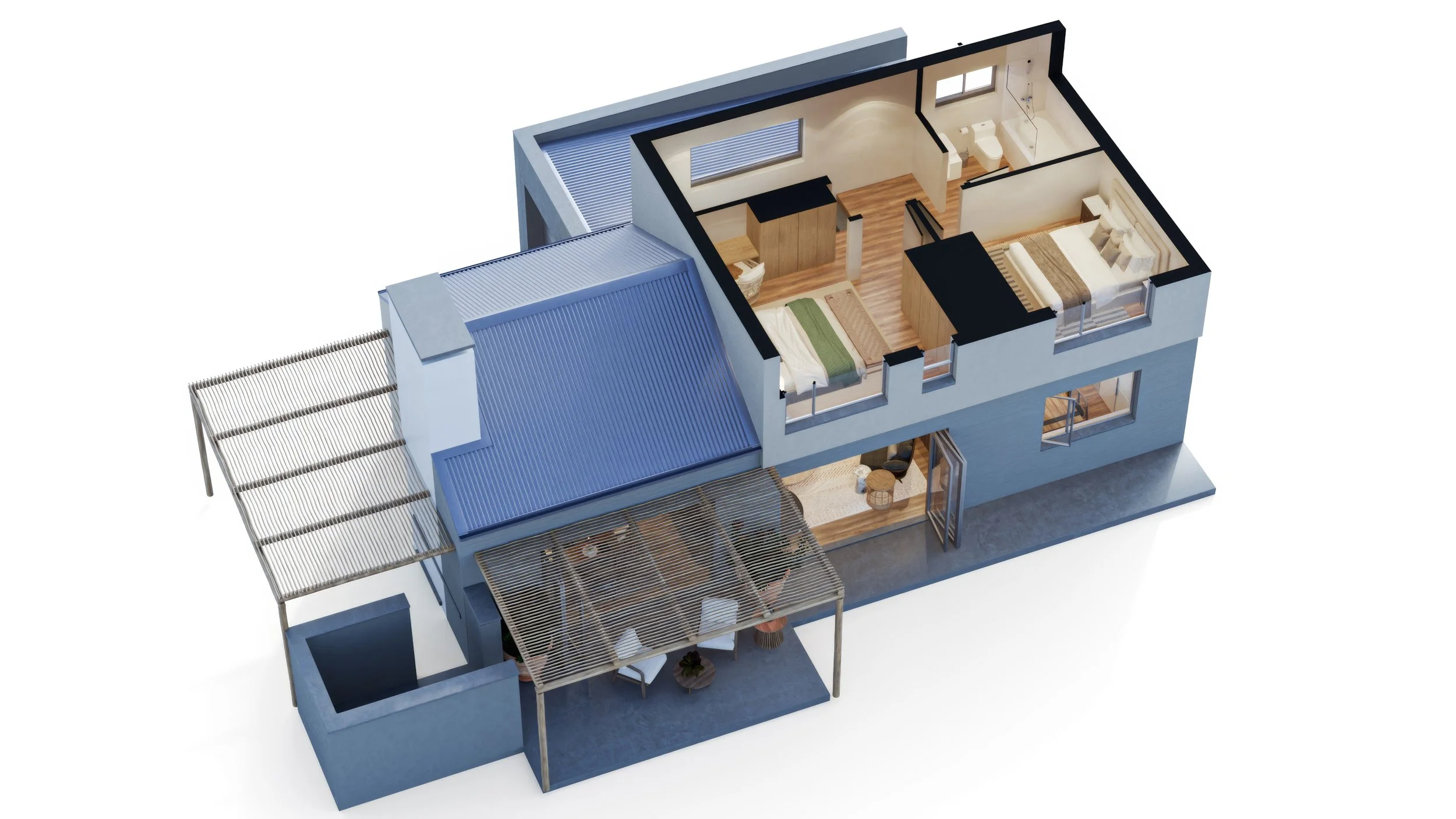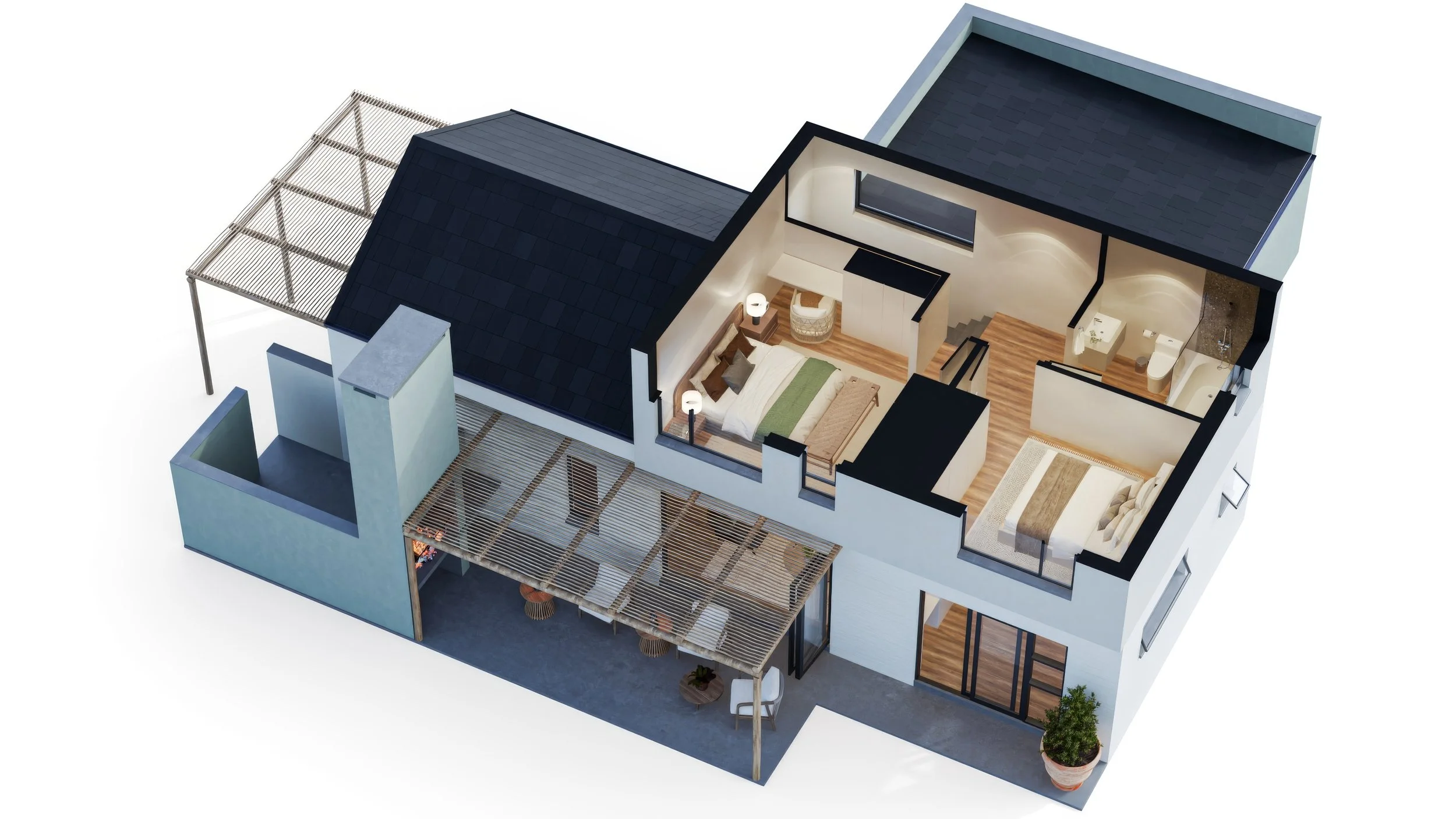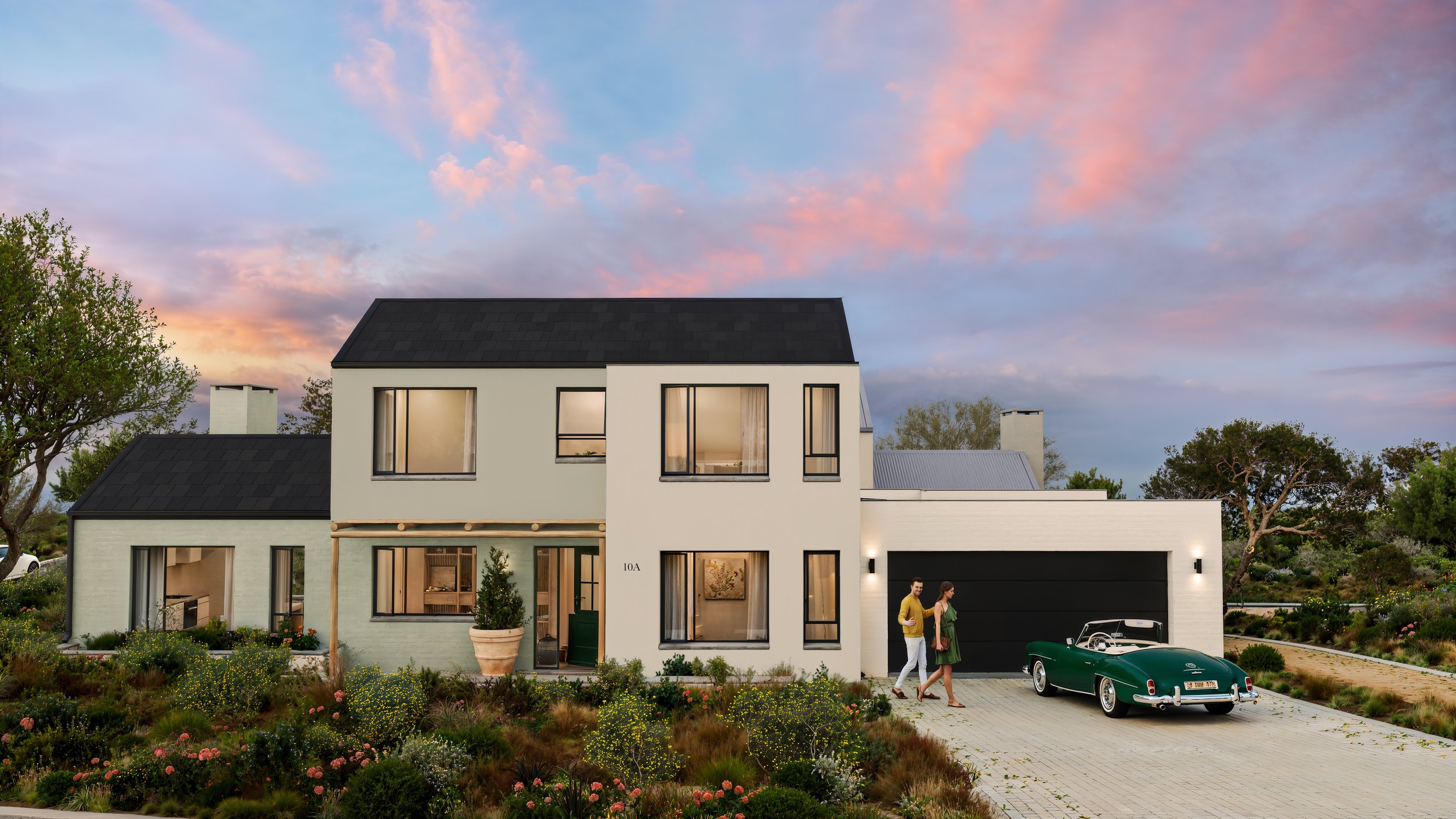NOW AVAILABLE
The beginning of a new coastal story, with space to grow, adapt, and belong at every stage of life. A neighbourhood of choice, offering variety at every turn - from the convenience of duet living to plots where you can design a bespoke home within our thoughtful architectural guidelines.
Phase 1 at Paradise Coast
DOUBLE-STOREY DUET HOMES
Sectional title residences that balance privacy with community, offering a variety of 2- and 3-bedroom layouts. Each home includes a private patio with its own hearth, creating a natural gathering space for year-round living. With variations in bathrooms, garages, and interior flow, you’ll find flexibility to suit your lifestyle.
Priced from: R2 950 000
Sizes from: 135.9m² to 175.6m²
VACANT LAND
Spacious plots that invite more generous residences, shaped by the estate’s green belts and ocean horizons. Offering the freedom to build a home that reflects your vision, they provide space, security, and connection to nature in equal measure.
Priced from: R1 400 000
Sizes from: 611m² to 1029m²
PHASE 1
Duet Homes at Paradise Coast
Thoughtfully curated and carefully plotted, each sectional title duet home has been positioned to make the most of its setting— whether it’s capturing natural light, enjoying coastal views, or opening onto the green belts that weave through the estate. The mix includes both street-facing and panhandle orientations, each offering its own advantages: street-facing homes connect easily to the neighbourhood rhythm, while panhandle sites enjoy a sense of tucked-away privacy.
2-BEDROOM DUET HOMES
Flexible layouts with options that include single or double garages, additional bathrooms, or even a study — designed to fit the way you live.
PRICED FROM: R2 950 000
SIZES FROM: 135.9m² to 169.7m²
Take Note: Illustrations represent a typical 2-bedroom duet home. See erf plan for specific details and placement. Carport optional extra and subject to erf suitability.
NORTH ENTRY VIEWS - GROUND FLOOR
NORTH ENTRY VIEWS - FIRST FLOOR
3-BEDROOM DUET HOMES
Thoughtfully designed layouts with versatile options — from additional bathrooms and studies to double garages — giving families flexibility and comfort for everyday living.
PRICED FROM: R3 690 000
SIZES FROM: 147.6m² to 175.6m²
Take Note: Illustrations represent a typical 2-bedroom duet home. See erf plan for specific details and placement. Carport optional extra and subject to erf suitability.
SOUTH ENTRY VIEWS - GROUND FLOOR
SOUTH ENTRY VIEWS - FIRST FLOOR
PHASE 1
Vacant Land at Paradise Coast
Paradise Coast invites you to dream bigger. These generous plots are a canvas for bespoke homes, designed within architectural guidelines yet imagined entirely in your own way. Here, you shape the detail: the flow of your rooms, the size of your garden, the way light moves through your spaces.
VACANT LAND
Life on a plot flows with the land itself, opening to green belts, coastal views and the natural contours of the estate. Each home becomes something personal and lasting, a place that reflects both its setting and your vision.
PRICED FROM: R1 400 000
SIZES FROM: 611m² to 1029m²
Design & Finishes
Paradise Coast is shaped by its setting, with earthy tones, textured walls, and materials that echo the shifting colours of the coastline and the richness of surrounding fynbos. The result is a design language that feels grounded, timeless, and true to place.
Finishes reflect both land and sea, with natural materials and subtle colour accents drawn from the fynbos: the deep reds of the Safari Conebush, the warm golds of the Pincushion, and the soft greys of Silver Brunia. These tones echo the hues of Garden Route sunsets, tying each home to the rhythm and beauty of its surroundings.
And because no two lives are the same, why should homes be? At Paradise Coast, every finish is carefully considered and curated, so your home becomes a true reflection of you.
Exterior Palettes
Firstlight
This palette speaks of new beginnings that feel fresh, calm and quietly modern. Inspired by stone-washed tones, earthy accents and natural textures, it pairs soft walls with timber details to create homes that are both warm and welcoming. Natural pergolas and fynbos planting complete the connection to the landscape.
This palette carries the spirit of renewal at Paradise Coast. Light, timeless and open to possibility.
Anchor
The Anchor palette is familiar and grounded, a reflection of the coastline’s dark rock and the enduring character of existing buildings on the estate. Deep wall tones and black-framed details give these homes a quiet strength, balanced by natural textures that keep them connected to their surroundings. Subtle accents of heritage maroon draw from the colour of local fynbos flowers, adding depth without distraction.
This palette speaks of permanence and belonging. Bold, timeless, and assured.
Legacy
Legacy nods to the natural heritage of Paradise Coast, drawing its tones from the fynbos and the green belts that weave through the estate. Soft green-grey walls and pearly whites create a calm, enduring backdrop, while nature-inspired green accents connect each home to the landscape’s living palette.
This palette reflects the rewilding of our neighbourhood, carrying the story of fynbos forward into everyday life.
Interior Palettes
Light Interior Palette
Bright, natural and versatile
The kitchen offers two light-inspired options - Sandstone White or Fynbos Dawn.
Sandstone White: Kitchen cabinetry in a warm, grounded white, true to the sandstone of Mossel Bay. Classic and timeless in character.
Fynbos Dawn: Kitchen cabinetry in soft green paired with a natural wood finish, inspired by coastal fynbos in morning light. A fresh take that blends calm colour with warmth and texture.
In the bathroom, light terrazzo brings a gentle sense of movement, paired with white cabinetry, large mirrors, and beautiful locally designed and manufactured accessories from Pedersen + Lennard. Homes are finished with serene light stone-coloured tiles as standard, or you can opt for light oak vinyl flooring throughout to introduce a sense of warmth and natural texture. Bedroom cupboard finishes in white, charcoal, or light oak for a soft, timeless feel.
KITCHEN: SANDSTONE WHITE
KITCHEN: FYNBOS DAWN
BATHROOM INSPIRATION
Dark Interior Palette
Layered, bold and contemporary
The kitchen offers two light-inspired options - Shoreline Grey or Deep Tide.
Shoreline Grey: Kitchen cabinetry in layered greys with light above and charcoal below, finished with leathered granite counters, light grey kitkat or hand-crafted subway tiles, and a black mixer. Inspired by the cliffs that hold both ocean waves and fynbos wilds.
Deep Tide: Kitchen cabinetry in deep navy contrasted with warm white counters, completed with matt white kitkat or handcrafted subway tiles and a black mixer. A palette shaped by the sea’s horizon and beautiful blue skies, balancing depth and brightness.
Charcoal terrazzo and soft grey vanities create a moody, modern bathroom, anchored by dark grey Pedersen + Lennard accessories. Homes come with beautifully textured dark grey tiles as standard, or you can opt for light oak vinyl flooring throughout for a warmer, more natural feel. Bedroom cupboards in white, charcoal, or light oak allow you to define your perfect dream look.
KITCHEN: SHORELINE GREY
KITCHEN: DEEP TIDE
BATHROOM INSPIRATION



